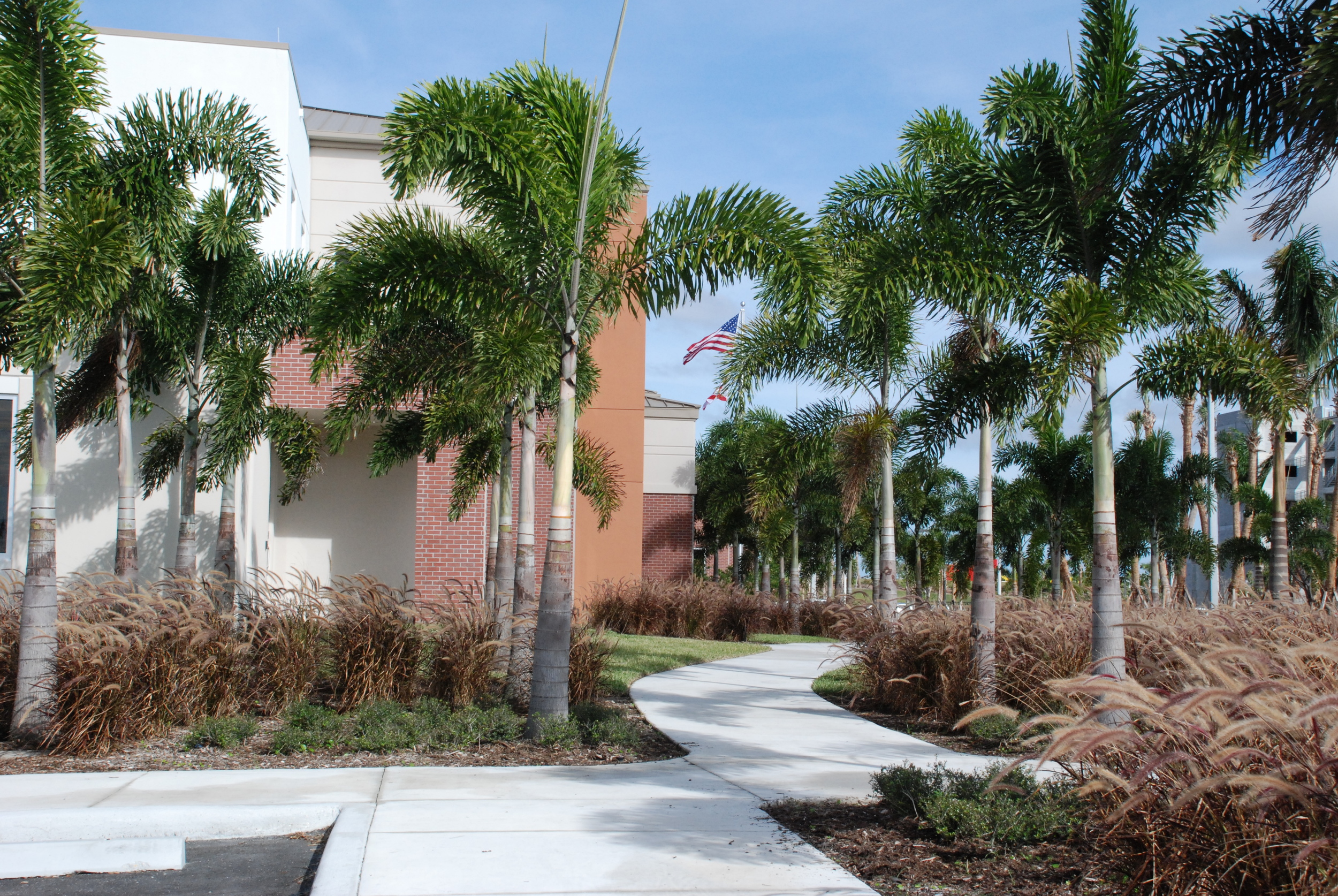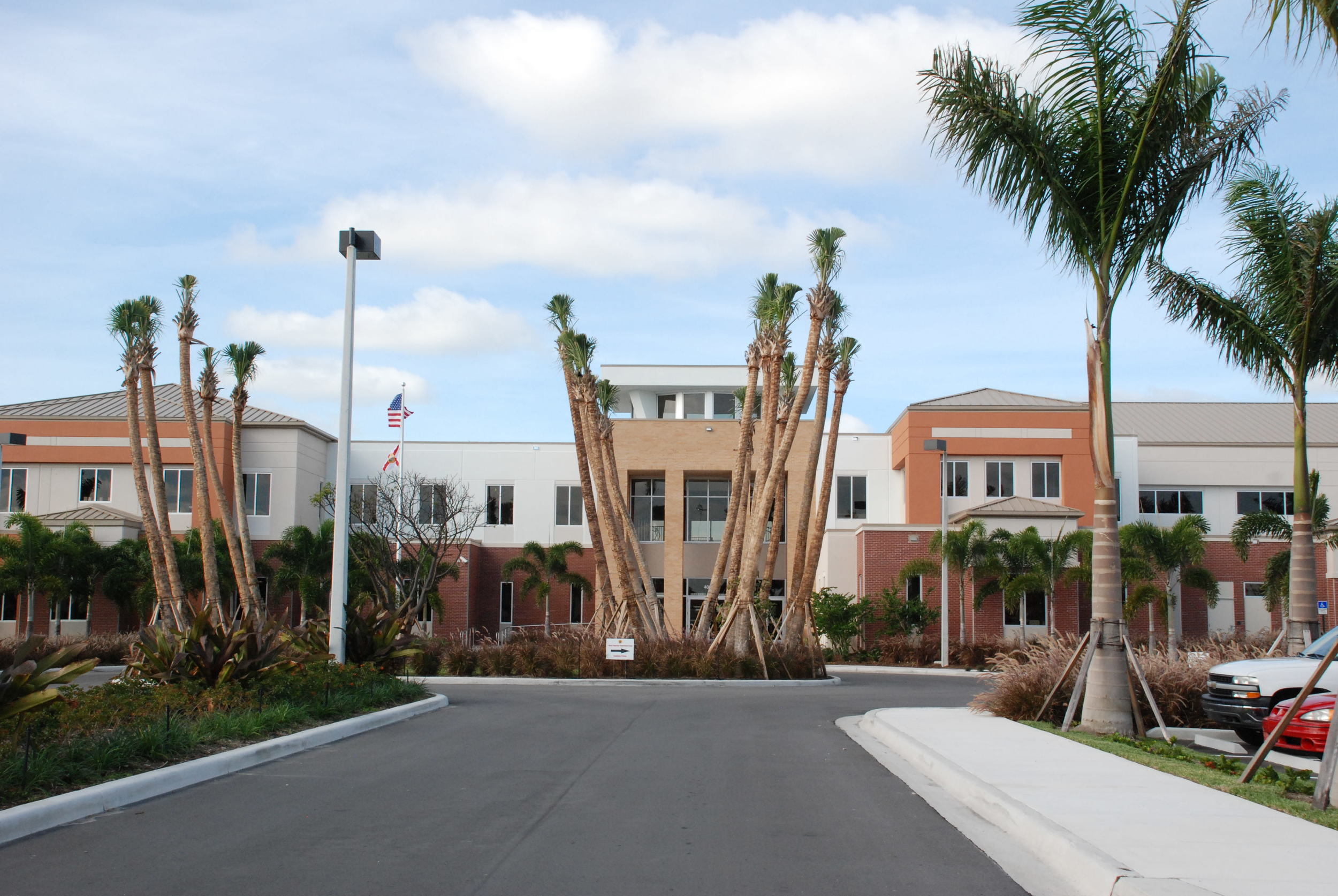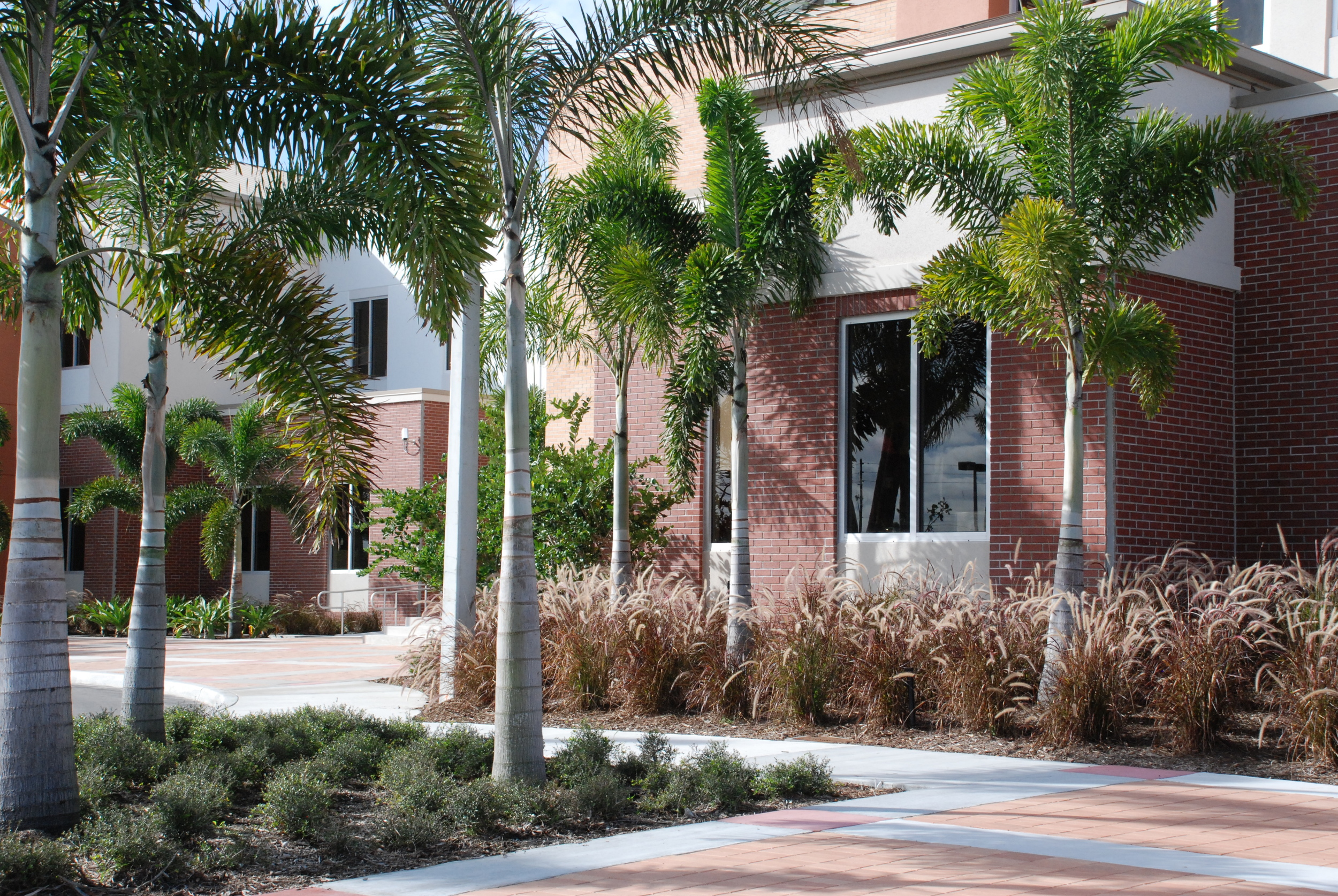Palm Beach County Fire Rescue Training Facility
2GHO had the pleasure to design the site and landscape plan for this new state of the art fire rescue training facility, located within Palm Beach County. The project features a 37,000 square foot administration and training facility, a 13,000 square foot apparatus building combined with a 30 acre training area for hands on simulated fire-rescue training. 2GHO coordinated with Palm Beach County Fire Rescue Department, Palm Beach County Facilities Department and the Palm Beach County Planning and Zoning Department to develop this highly successful project. Our firm is responsible for rezoning the vacant parcels of land associated with this project, creating a vibrant landscape setting with a sustainable irrigation system amidst this brownfield site.
The training ground part of the project is set on a cell, an old trash dumping site. There were challenges meeting landscape and irrigation requirements which were successfully overcome by increasing certain buffers. With a back bone of the project being native material planted in a naturalistic manner and state-of the-art irrigation system provides for a sustainable project. More formal and exotic plant material complements the front of the main facility drawing on patterns and color to bring prominence to the entry.



